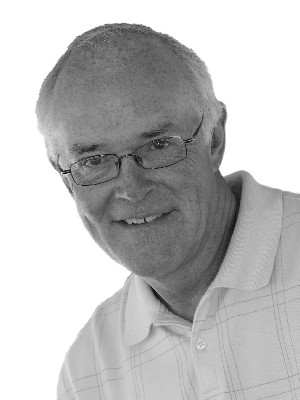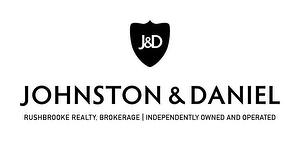Brent Ferguson

Sales Representative
Mobile: 705.646.4700
Phone: 705.765.6855
Specializing in Lakes Muskoka,Rosseau and Joseph

Listings
Please contact me for more information regarding available listings.
All fields with an asterisk (*) are mandatory.
Invalid email address.
The security code entered does not match.
